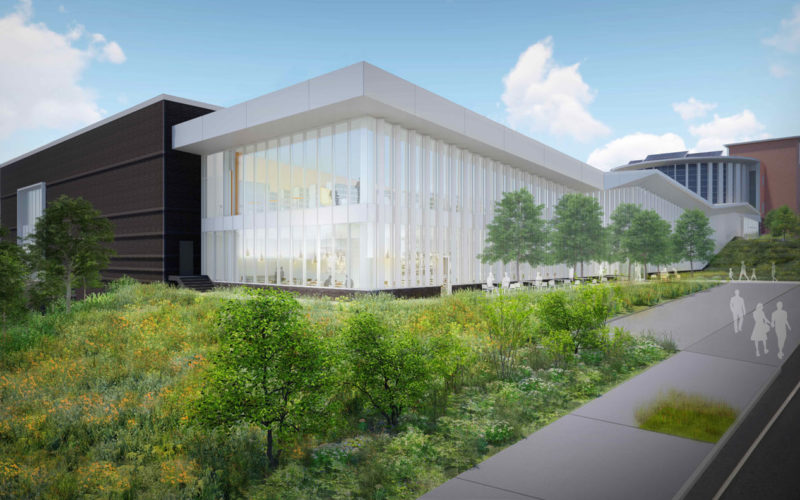Library expansion design to be unveiled
STACY RYBURN
sryburn@nwadg.com
The public will get a chance next week to see the work designers have put in to a much-anticipated library expansion.
An open house will be held at 5:30 p.m. Aug. 29 in the Walker Community Room at the Fayetteville Public Library. A team of representatives from Meyer, Scherer and Rockcastle, the design firm heading the expansion effort, will provide an update on the project’s progress.
In August 2016, city voters approved a millage increase to pay for an expansion to essentially double the library’s size. The millage increase is expected to generate about $26.9 million to pay for construction bonds. The Fayetteville Public Library Foundation has set out to raise an extra $23 million needed to get the job done.
The library’s board held its regular meeting Aug. 20. The expansion will add about 70,000 square feet to the library. Board member Hershey Garner said previous estimates had the expansion at 80,000 square feet, and asked about the discrepancy.
“Those Saturdays I was standing on the square talking to voters, I was telling them we’re doubling the library at 80,000 square feet,” he said. “No matter how you parse that, that’s not what I’m seeing in black and white.”
Executive Director David Johnson said the square footage is a result of what the project can afford without sacrificing any of the programming or features promised to voters.
Board member Bret Park, an architect, said speculation on the front end of a project can change as details are worked out with budgeting. It wouldn’t make sense to add another 10,000 square feet if it meets the budget and isn’t needed for programming, he said.
“I can’t think of anything we would apologize for, or say ‘Well, sorry, that just didn’t fit,’” Park said. “It all fits. It’s all right.”
The expansion will double the size of youth services and add an innovation center and 700-seat multipurpose venue. A genealogy and local history section will be added, with more meeting, study and collaboration space. A courtyard with ample green space will go outside. The library also will hold more materials.
A rendering provided in a library news release shows a transparent, two-story structure extending south from the library’s curved building. A section facing southwest features a darker, ironspot-brick facade that gives a sort of shimmering effect in sunlight.
The City Council will get a presentation on the plans during its meeting Aug. 28. Library administrators are set to present the detailed plan to the Planning Commission on Oct. 22.
At the board’s September meeting, Crossland Construction, construction manager on the expansion, will make recommendations on whether the library can stay open throughout the work.
“I think, ideally, we won’t have to close,” Johnson said.
Construction is set to begin early next year with completion scheduled for summer 2020.
__
FAQ
FPL Expansion Reveal
WHEN — 5:30 p.m. Aug. 29
WHERE — Walker Community Room, Fayetteville Public Library, 401 W. Mountain St.
COST — Free
INFO — faylib.org



