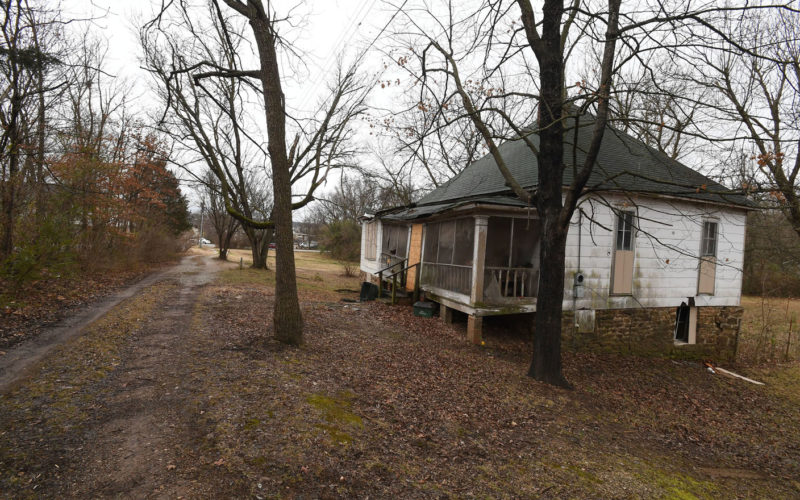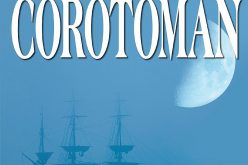Commissioners consider uses for land near park
STACY RYBURN
sryburn@nwadg.com
Fayetteville planning commissioners asked the developers of a property near downtown to look at opening up the site to commercial uses, as well as residential, and come back to them at their next meeting.
The commission on Jan. 28 tabled a request to rezone just under an acre at 504 W. Prairie St., in between South Gregg and South West avenues. The property lies south of the Fay Jones Parkland area, which has Frisco Trail running through it. Tanglewood Branch also flows west of the property.
The request was to change the land from its current heavy commercial and light industrial zoning to a residential one. That residential zoning, called Residential Intermediate — Urban, allows homes of up to four dwelling units and cluster homes.
Planning staff at the meeting said the current industrial designation is a legacy zone associated with a former railway and offices. A lone single-family home built in 1904 sits on the land.
The property lies within the boundary for the proposed Cultural Arts Corridor. The Fay Jones Parkland serves as a key component of the arts corridor plan, and the Fayetteville Public Library with its expansion in development sits a few blocks north.
Some members of the public stressed concern the property wouldn’t be developed in line with the arts corridor, Senior Planner Jonathan Curth said. Other submitted comments ranged from a dislike for anything other than single-family homes to the opposite direction, saying the residential zone would hinder development, he said.
Two residents addressed the commission Jan. 28. Ed Levi, a neighbor, said the property shouldn’t be under its current industrial zoning, but whatever happens to it will have an impact on the area.
He said neighbors he’s spoken with agree that at most, single-family housing of up to four units an acre would be appropriate.
“We feel that single-family units there could be a nice addition to the beauty of the trail and the creek,” Levi said. “But we worry that a zoning which permits multifamily units would detract from the feeling of the corridor, the ambience of the trail, the environment of the park and the health of the creek forever.”
Mike Baumann with Baumann and Crosno Construction said the portion of the land nearest to Tanglewood Branch is undevelopable. Some planning commissioners asked Baumann’s thoughts on a different zoning, one that also allows commercial uses, for the part of the land facing Prairie Street.
“Since we don’t know what we’re going to do with the parcel, we don’t really have any thoughts,” he said.
Commissioner Matt Johnson said the Downtown General zoning, which allows the same housing types as the one the developers asked for, would create an opportunity to meet the city’s goals and bring something special to contribute to the growth of the area.
“As we look at an extension of our downtown and a growing walkable network, I think it’s crucial that we look at this property with a full perspective,” he said.
A Downtown General district also allows apartments, offices and studios, eating places, neighborhood shopping and cultural or recreational facilities.
Baumann agreed to look into the suggested zoning district and come back to the commission.
In other business, commissioners forwarded to the City Council a rezoning request for 825 W. Montgomery St., near South School Avenue and the Fulbright Expressway.
The request would change about half an acre from a residential district allowing up to four units per acre to one allowing homes of up to four units, as well as general businesses, home occupations and cluster housing.
The application from Southern Brothers Construction originally asked for a residential district allowing up to six units an acre. A neighborhood petition asked for a neighborhood conservation zoning, which allows single-family homes.
The City Council will make the final decision on the request.
The Planning Commission also approved the following items:
• A permit for Rose of Sharon Floral Designs, an events-based florist, to operate at 4708 W. Wedington Drive, which is within a residential zoning district west of the Fieldstone subdivision.
• A permit for a parking lot at 3130 S. School Ave. to serve as storage parking for a nearby car lot.
__
FAQ
Next Meeting
WHEN — 5:30 p.m. Feb. 11
WHERE — Room 219, City Hall, 113 W. Mountain St.






