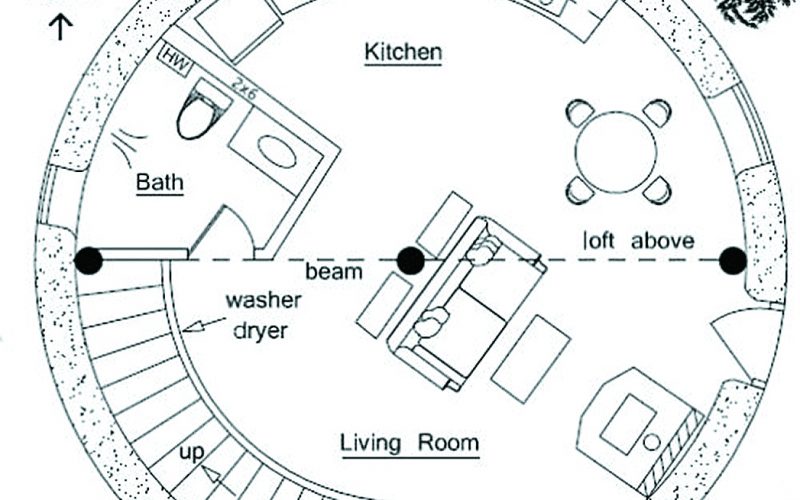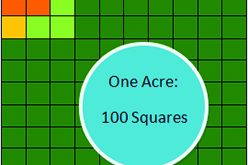U.S. buildings consume 72 percent of the nation’s electricity and generate 47 percent of all U.S. CO2 emissions, according to the Rocky Mountain Institute. Our homes have a role to play in reducing those numbers, as well as how much habitat is destroyed to make room for — well — roomy subdivisions with cookie-cutter homes and large, unnatural lawns.
But to be honest, I’m not building an earthbag house just because traditional stick-frame housing contributes to the destruction of our planet, as well as further exacerbating the challenges of a low-income family (such as high electric bills, repairs and necessary updates). We looked at the alternatives to sustainable building design — taking out a large mortgage, fixing up a run-down house to build equity, and so on — and concluded that our quality of life would be far better living sustainably in a small home.
OK, so how small are we talking here? We just bought the plans for our earthbag round house, designed by architect Owen Geiger. The diameter of the house is 27 feet, with a 425 sq. ft. interior and an additional 226 sq. ft. loft. The design includes one bedroom and one bath, perfect for us.
Since we don’t have a lot of stuff, or kids with a lot of stuff, then a small home is adequate to meet our needs.
The design of our house is very open inside, which will allow for air circulation and a groovy feeling of a “forest” with wooden beams and railings allowing us to “climb” into the loft and look down upon the living room. The couch will have plenty of space and will actually be less squished towards the TV than it is currently. And no, gratefully, we won’t have a “Barbie bathroom” — it’s full size, and we’ll be installing a bathtub and composting toilet.
Our Ripples office will share the loft with the bedroom, separated by a nice window seat surrounded by books. With additional vertical space between the loft floor and the tip of the roof, we have some exciting opportunities involving space-saving hanging baskets, a laundry pulley system and perhaps strings of rainbow glass bottles similar to Mama Odie’s place in Disney’s “The Princess and the Frog!”
Keep in mind that we have a humid climate and thermal mass walls that tend to promote humidity inside the house, so we’ll probably install a tiny heater/AC unit into the wall. If we don’t, then mold and mildew could develop. With our home’s passive solar design, however, we won’t need to pay much for heating and cooling. According to EarthbagBuilding.com, the house will cost about $16 a sq. ft. to build, and we plan on using recycled materials as often as possible. One of the biggest benefits of living in a small home is its small budget!
Ripples is a blog connecting people to resources on sustainable living while chronicling their off-grid journey and supporting the work of nonprofit organizations. Read more on this topic and others at www.RipplesBlog.org











